Harlem finishing up
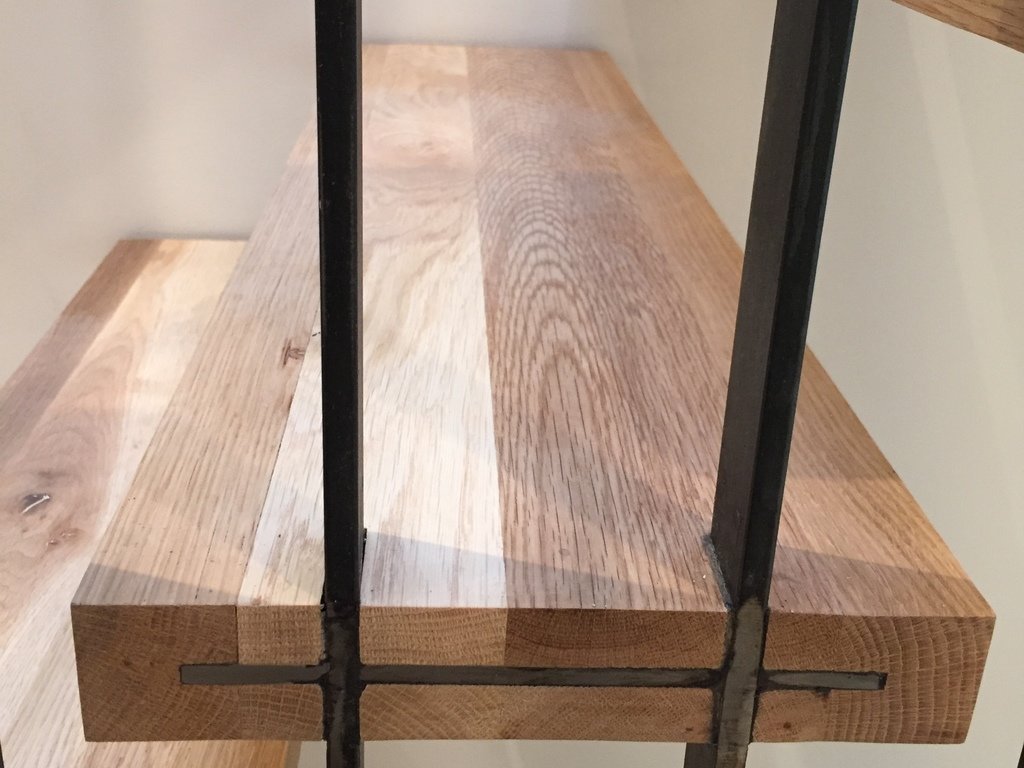
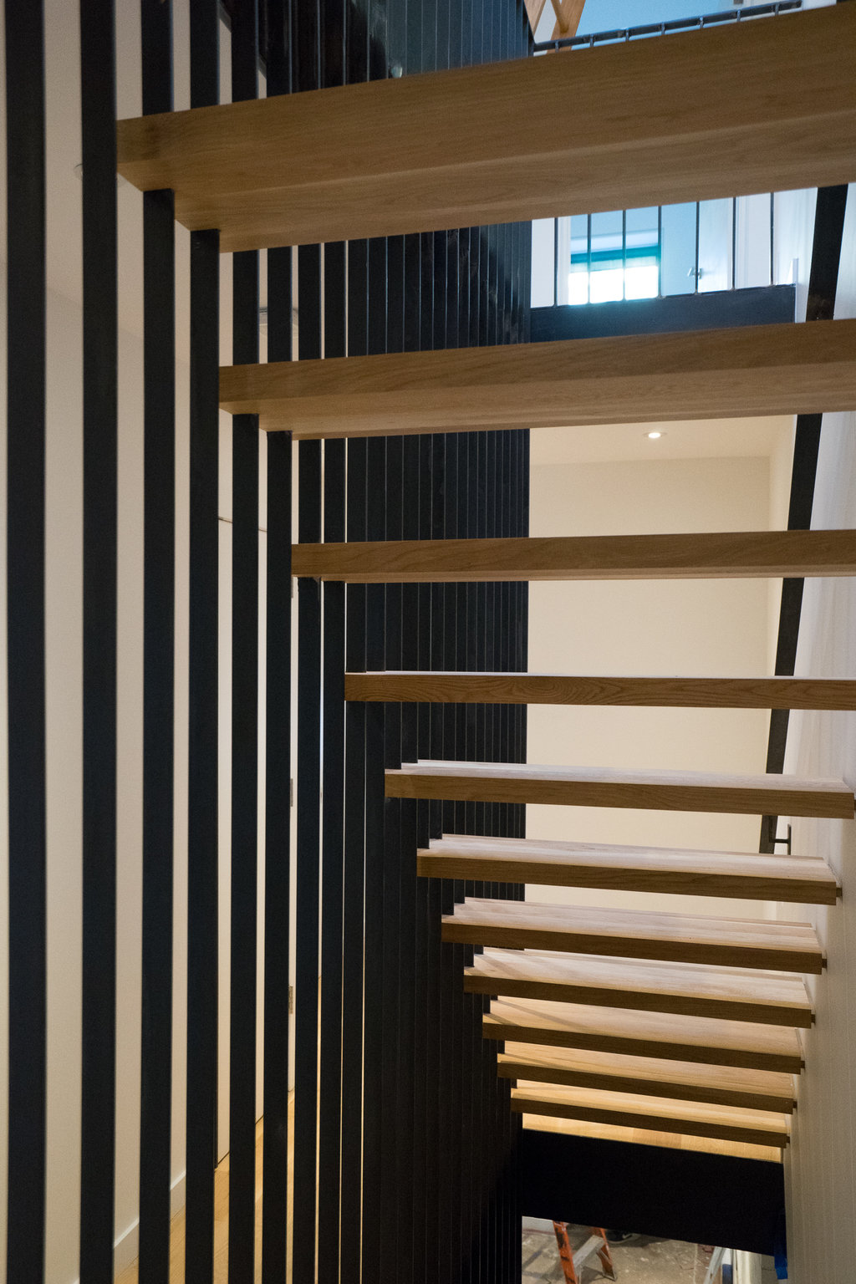
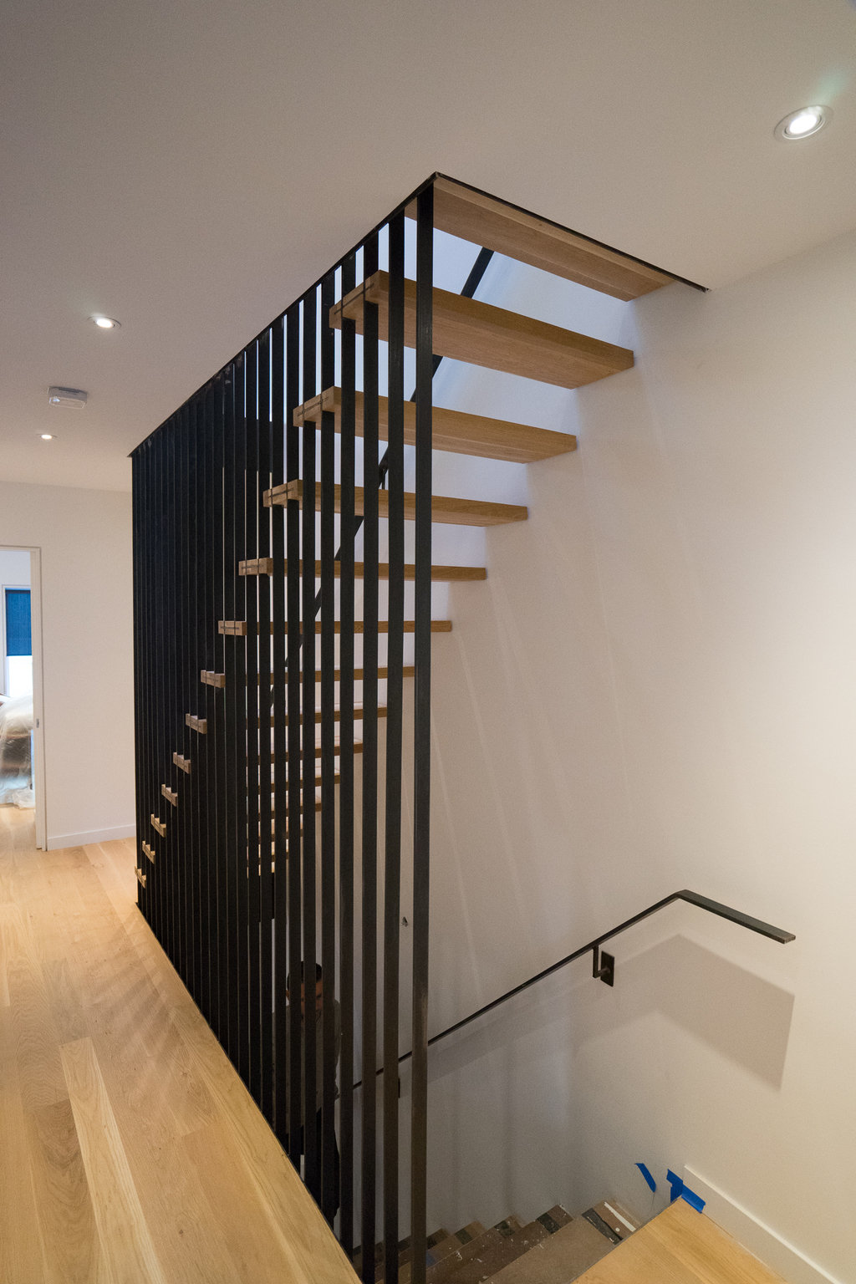
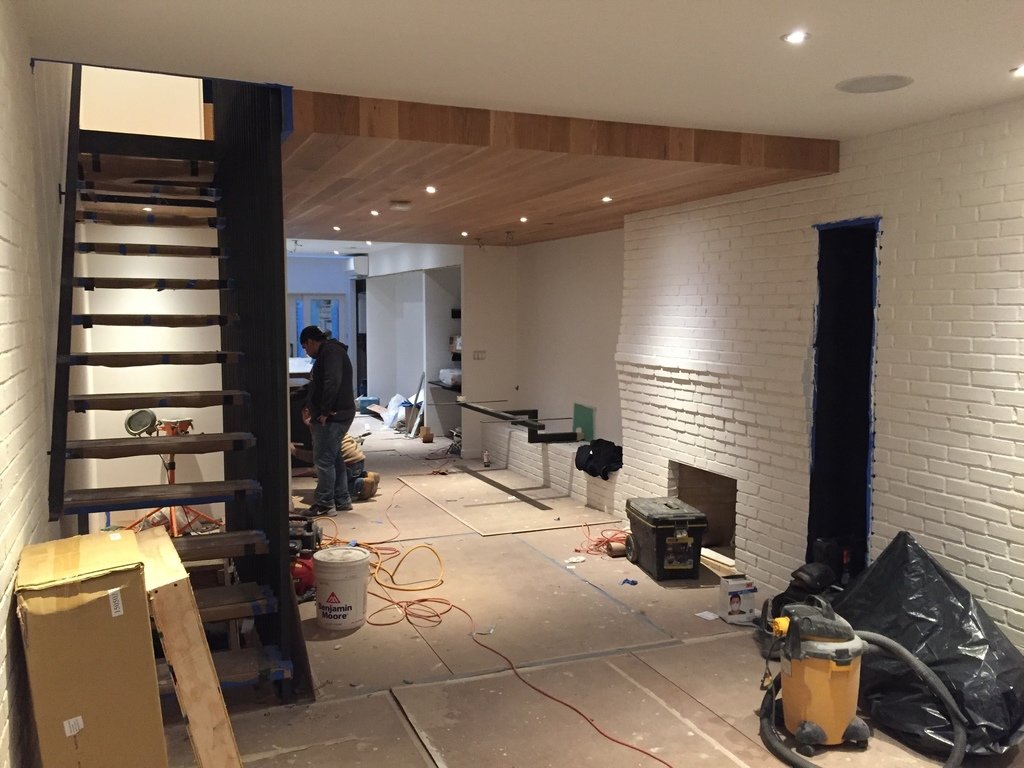
main floor still has some clean up to do and final install of light fixtures and built in millwork.




main floor still has some clean up to do and final install of light fixtures and built in millwork.

Ben Krone founder of Gradient wins the Perkins distinguished teaching award at Upenn School of Design. The award is given to one standing and one non standing facuilty member each year. The award recognizes teachers with consistent positive student feedback from courses.

Gradient wins competition to build its bubble canopy on Lake Seneca in the finger lakes region of NYS. The canopy is in development and expected to be installed early fall 2017

Gradients airport and exhibition design for Gullivers Gate future world is underway. The airport is about 40% complete and getting some good initial reviews!

Gradient's new Long Island City Hotel was picked up by the website YIMBY as well as Curbed. Check it out!

Ben Krone of Gradient Architecture was featured in Brooklyn Magazine's feature article, A Who's Who of Brooklyn Design.

The New York Times Great Homes and Destinations features the 123 House in Red Hook Brooklyn both online and in print. We are thrilled to have our hard work recognized.
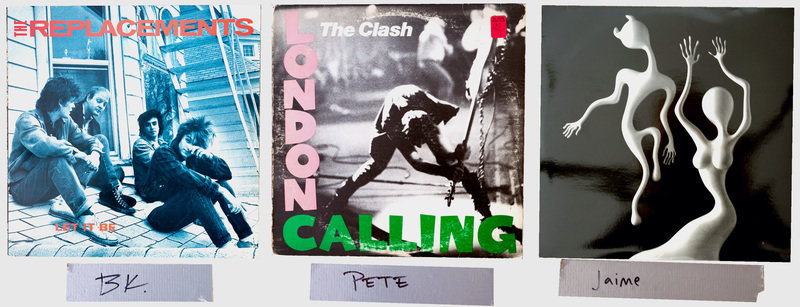
Gradient was founded by Ben Krone in Brooklyn, New York in 2006. Originally conceived as a design collective exploring the intersections of graphic art and architecture, Gradient Architecture PLLC, is now a full service architecture and design firm specializing in cost effective means for producing high-end design through the use of computer-aided precision tools and manufacturing processes.
Gradient employs a philosophy of design that focuses heavily on process and operates free of limitations of project scale or typology. We believe that good design emerges from a thoughtful collaboration between client, architect, builder, and craftsperson. In all of our undertakings we seek to shape the client’s vision to the singularity of each site to create inspirational and compelling work with an emphasis on craft, materiality, and innovation.
After receiving her Master's Degree in Architecture from the Boston Architectural College, Jaime migrated into the field of exhibition design where she has been dedicated for the past 15 years. She has held a number of design and production management positions in some of the top art institutions in the United States, and helps art direct and produce exhibiton design environments within Gradient. Jaime also currently serves as the Director, Exhibtion Design at the Guggenheim Museum where she has played a lead role on exhibitions such as Maurizio Cattelan: All, On Kawara–Silence, and James Turrell. She has also served as the Senior Production Manager at the Metropolitan Museum of Art, and worked intimately on Manus x Machina: Fashion in an Age of Technology for the Costume Institute in the Spring of 2016. Jaime also holds a Bachelor's Degree of Civil Engineering from Bucknell University.
Pete has been a frequent collaborator with Gradient Architecture since 2009, and joined the office full time in 2015. Prior to joining Gradient, he was involved with the design of several high end custom residences - notably at Olson Kundig and Hutker Architects. With a background in both architecture and landscape, he has contributed to a diverse range of projects, including urban plazas, streetscapes, institutional renovations, and ground up residences. Pete holds a Master of Architecture and a Master of Landscape Architecture from the University of Pennsylvania, where he was a recipient of the F. Schenk-Henry Gillette Woodman Scholarship, and a BA in Biology from Colby College. He is a registered architect in the State of New York.
Hans joined the Gradient office full time in 2016, after working on the Gulliver's Gate Airport. He has worked part-time under OOAA, alongside the artist firm POSTWEST, and the exhibit-design group MOEY INC. Well-versed in graphics, digital modeling and parametrics, he is specialized in digitally-generated design. He received his Bachelor of Architecture degree from NJIT, where he was a recepient of the International Presidential Scholarship, and was awarded the Comprehensive Studio Award upon graduation. When the office is empty apart from him, his oddly-amorphous name changes to "Hans Solo." Conversely, when he is absent from the office, his name becomes "Hans-free."
Gradient Architecture
119 8th Street, Suite 207
Brooklyn, NY 11215
P 917 463 3392
ben@gradientarch.com
pete@gradientarch.com
hans@gradientarch.com
jaime@gradientarch.com
Site Design by WAX Studios
Site Development by Graybits